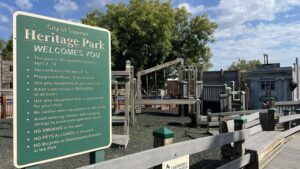Submitted
The City of Sapulpa, OK has hired TSW Tulsa to develop zoning codes and design standards for the city’s new Downtown Master Plan. TSW is working with city staff and a steering committee comprised of local leaders, property owners and developers to create guidelines focused on elements of historic preservation, restoration and adaptive reuse of the historic district, while also providing regulations for usage and new development. The project is expected to be completed by early 2023.

“We are delighted to be involved in this transformative civic undertaking,” said Katy O’Meilia, TSW senior associate and director of TSW Tulsa. “Sapulpa’s city officials, business leaders and community have done a wonderful job of articulating how they want Sapulpa to grow and prosper. The new codes and design standards will be developed to ensure the vision of the Master Plan is realized to safeguard the unique character of Sapulpa’s historic district, and guide future development.”
Sapulpa is the county seat of Creek County, and is located approximately 12 miles southwest of Tulsa. The city is named for Chief James Sapulpa, a full-blooded Lower Creek who came to Indian Territory from Alabama and established a nearby trading post around 1850. In 1866, the Atlantic and Pacific Railroad extended its line from Red Fork to what became known as Sapulpa Station. A post office was established in 1889, and the town was incorporated nine years later. Most of the current structures within the historic district are around 100 years old.
Sapulpa is extremely fortunate to have an unusually well-preserved historic center, according to O’Meilia. The area is roughly bounded on the north by Hobson Ave, on the south by Thompson Ave., to the west by Poplar St. and to the east by Maple St. East Dewey Ave., which is a section of Route 66, boasts a contiguous line of historic buildings, many of which have been continuously occupied through the decades. In addition to standards for signage, building embellishments, additions, awnings, etc., ideas for the 25-acre district call for more outdoor seating, gathering spaces, pedestrian connectivity and mixed use. The city has already implemented an Alley Activation project, adding lights, seating, walkways, art and landscaping to the alleyways throughout the district.







