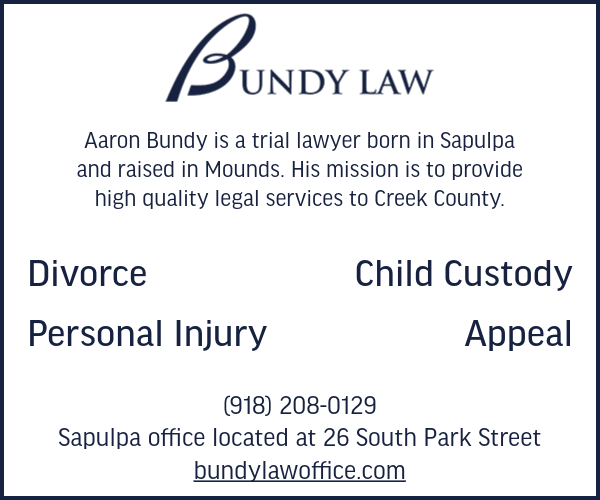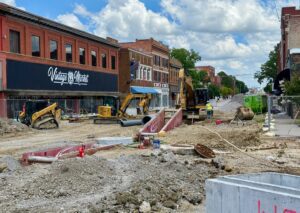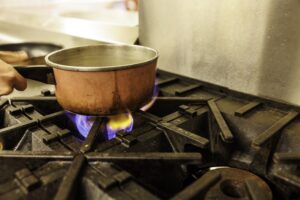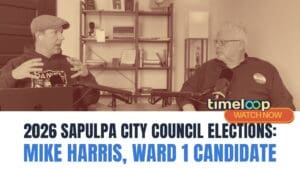Rachel Whitney,
Curator, Sapulpa Historical Museum
This week in Sapulpa history, the Chamber of Commerce met on February 27th, 1905 to discuss improvements to the town. The discussion about constructing a form of a viaduct over the Frisco railroad tracks, sidewalk additions, advertisements, and travelers’ entertainment.
“The entertainment committee reported that the visitors to the YMCA had been entertained by drives over the city.” The YMCA had just opened earlier that month. It had sixteen rooms with 32 beds, offices, reading rooms, and a large social gathering place that included a gymnasium, bathrooms, and boiler rooms. It had six bathrooms, and three shower baths next to the gymnasium with hot and cold water any time of the day.

“The advertising committee reported that a deal had been made for 1,000 maps of Indian Territory and Oklahoma, with special advertising on the cover. The sidewalk committee reported that sidewalk to the Court House (at the time, located on Mound and Dewey, named Lucile Opera House) from Main Street by March 20th. The city will put in crossings and alleys and other property owners on the street assure walks.
“The committee appointed to investigate the matter of a crossing to the north side of the Frisco tracks for an over-head foot-man crossing.” As Frisco installed more and more tracks, widening the Frisco hub in Sapulpa, it made it more difficult and dangerous to cross for those wishing to reach north of town. “Upon request of the committee figures will be submitted for a sub-way crossing for vehicles and persons. This matter will be pushed and a viaduct will probably result, in the near future.”

Four years later, this week in Sapulpa history, on February 27th, 1909, the Frisco and the City Council finally came to an agreement on building and locating viaducts over the Frisco yards. “The matter of the location of the viaducts was taken up and it was soon evident that it was almost the unanimous opinion” that two crossings would resolve the problem.
The west viaduct would be constructed on Mound Street. The east viaduct would be constructed on Walnut Street. Both would be steel bridges. However, the Mound Street location was met with resistance, not only from citizens but businesses, as well.
The Commercial Club continued their discussion and understood the difficulties a Mound crossing would be. The realization that if it was built on Mound Street, the Cotton Compress platform would have to be moved or closed down. Many people thought the crossing could be moved to Hickory, even though there was a “grade crossing,” or the intersection of the Frisco lines. Another proposition was announced; instead of a crossing at Mound or at Hickory, Poplar Street would be a better solution for the west viaduct.

The east viaduct, when built, would cross the tracks at Walnut, heading north, then curve around to the east, following the railroad tracks. It would end on Maple Street. The committee had no hesitations on the east location.
The matter had to be resolved soon for the Frisco yards would continue to enlarge, several times more. Traffic began to back up the yards, and it made it near impossible to travel from town to the North Heights area.
By December 1909, the long-awaited viaduct over the Frisco tracks construction was underway. “One of the permanent improvements now being made in this city which brings more joy than anything that Old St Nick can leave is now being made on Frisco’s right-of-way at Walnut Street. It is the viaduct for which the patient, long-suffering residents of the North side, where a very presentable and good-sized city is already planted, have alternately prayed and swore…The Northsiders are merely counting the days now until they can ‘come to town’ without fear of loss of life, by climbing over forty or more strings of box cars.”

Frisco had agreed to build the viaduct if the city would build the approaches. The Frisco delivered on their end by mid-January 1910. Now all that was needed were the approaches. A year later, the City Commission instructed the City Engineer to draw up plans for the approaches to the Walnut Street viaduct. The City did not know where they were going to get the money but they were determined to find a way to build the approaches. The estimated cost would be $30,000 for the approaches (nearly a million dollars today).
By October 1911, plans were underway for the City Engineer design of the approach beginning at Hobson and Maple, curving around to the northwest following the railroad tracks. Money was not the only restriction the City came across when attempting to build the approach. In 1912, the City had acquired deeds to build the ramp from Maple Street going north and west parallel to the railroad to Walnut street. The property owners who owned the land agreed to sell as long as the City picked up the paving taxes.
Finally, in April 1913, the Walnut Street viaduct was opened. The bridge over the tracks would be used for not only pedestrians but vehicles, as well. The first over the bridge were City Officials in the auto fire truck.

The Walnut crossing, or the east viaduct, would become the only crossing. The west viaduct located at Mound, Hickory, or Poplar would never be built. Once the town saw how convenient the bridge was for its town, petitions began to revisit the idea of building the west viaduct. The Hickory viaduct would remain a grade crossing.

In 1916, repairs to the Walnut Street viaduct flooring began. It was made from the “best oak,” and soon promised of having it covered with concrete.
The Frisco began work on the Bryan Street subway or underpass in November 1917. The underpass would give the people living in Forest Park Addition and all those living east of the railroad better access to their property from town.

Excavation of 2,200 cubic yards of dirt and the cost of the underpass was to be $6,000. It was built as a wooden structure with a single 18-foot lane. Later, in 1921, it was rebuilt with two 14-foot lanes with a pier in the middle of Bryan and remained there until it was replaced in 1983. In 1983, the underpass would become a steel-beam structure.











