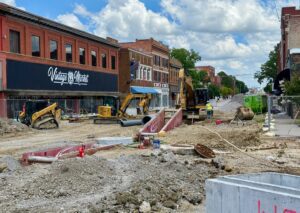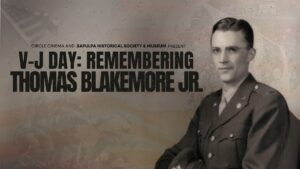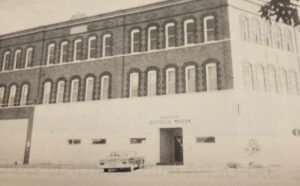Rachel Whitney, Curator,
Sapulpa Historical Museum
This week in Sapulpa history, the Sapulpa Kiwanis Club finished their home-building project. “The Sapulpa Kiwanis Club’s home is beautiful, a wonderful piece of workmanship by home builders.”
The Kiwanis had finished their model home and would have an open house on October 2nd through the 4th, 1925.
The model house, located at 1310 E Fairview, “will make some family a home of which they can justly be proud. This result of Kiwanis activity should be the final argument for those who are considering building their own residence – the nest in which the family can live and enjoy the untold happiness of domestic harmony where there is no fear of having to move or meet the rent collector ever so often.”

The Sapulpa Herald dubbed it as a cozy home for a real love nest built by the club. “The club that has caused this model home to be erected should be given full credit for the good they have done for the community.”
The 1925 home was built complete with up-to-date rooms. “The house, a strictly up-to-date bungalow, has five rooms, exclusive of the breakfast room, laundry room, hall, and an enclosed porch. On entering the cozy living room, one is attracted by the comfortable atmosphere created by the fireplace around which inviting overstuffed chairs and a sofa are arranged. The fireplace is equipped with a clay fronted heater, and is built of buff fireplace brick with a plain ivory mantle.”
It was built for a growing family in mind. “The house, although just completed, is given a homelike appearance by the lawn and sidewalks surrounding it. Those who purchase this little home need never fear the muddiest weather, for the house is located on East Fairview, which is paved to the city limits, while a sidewalk and paved driveway to the double garage supply a concrete surface to the doorway of the home.”

The workers did a fine job in their workmanship. The fireplace “was constructed in a single day by Jess Whatoff, English fireplace builder, who has gained a reputation in this section of the country for his workmanship. Before starting to lay the bricks, he chiseled each brick into the desired shape. He works rapidly and neatly, and his services are in constant demand.”
Another aspect the Kiwanis included in their model home was their eye for color and fine pieces. “A duo-art pianola, a floor lamp done in Polychrone work with a dainty silken shade blending with the predominant colors of the room, added to the attractiveness of the room. An axminster rug carpeted the floor of this room. On the walls, prints of several well known pieces of art, and two crayon portraits were hung.”
The newspaper marveled over each room, praising the dedicated work of the local chapter. “Red oak floors are uniform throughout the house as is the ivory finish on the wood work. The dining room is furnished in walnut. A dainty breakfast room is concealed between the dining room and the kitchen. A feature of the kitchen is the construction of a ventilating apparatus above the stove to carry off all fumes and gaseous substances which form an oil coating on kitchen furnishings and utensils where natural gas is burned. Two electric lights directly above the stove provide ample light for the most delicate culinary process.”

The description of the house seemed magical. “Opening off the kitchen is the laundry room with two stationary enamel tubs and an electric washer. The bathroom, which opens off a hall leading from the dining room on one side and a bedroom on the other, is done in white tile with a built-in heater and tub.” It also hid its hot water heater in the closet.
The house was built to include electricity all over. “Linen closets are built in the hall and in the bathroom. Both bedrooms have spacious closets with electric lights in them. Wall sockets are placed in every room of the house making it possible to use any electrical convenience desired.”
Kiwanis teamed up with a local store for the furnishings for the showing. “The furniture is being shown thru the courtesy of Wilson Bros. of this city. The front bedroom is furnished in gray enamel hand decorated furniture. The rear bedroom is furnished in walnut made in a colonial pattern with four poster beds and a Chippendale chair, similar to one in the living room. A screened-in porch opening off the living room is furnished in wicker porch furniture.”

The original plan for the home was to be located at the 1400 block of East Lincoln, but was changed earlier that year, back in April 1925. As another project, the Kiwanis built another cozy club home. It, too, had an open house, with a showing beginning Oct 22nd, 1925. The home had been sponsored by the Sapulpa Daily Times. The home was located at the northwest corner of S Oklahoma Street and W Roosevelt Avenue, approximately 617 S Oklahoma St.
The East Fairview home sold to the Mr. and Mrs. Thomas Blakemore, Sr., attorney in town.
(Sapulpa Herald, October 2, 1925, October 21, 1925, April 3, 1926)
Editor’s Note: The Blakemore’s son Thomas would go on to become a prominent attorney during World War 2, and become directly responsible for shaping the future of Japan after the war. Be sure to read that story here.







