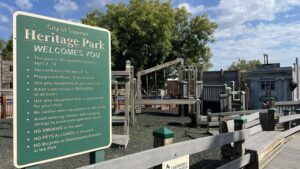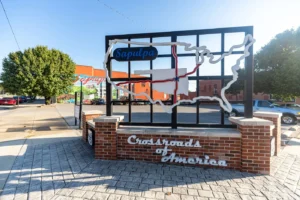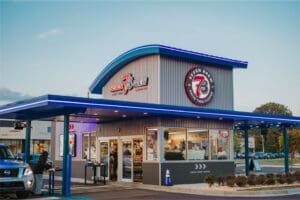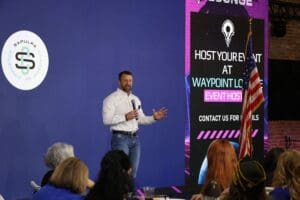The City of Sapulpa held a second public open house at the Booker T. Washington Recreation Center with consultants and feasibility study designers from Barker Rinker Seacat last Thursday evening, April 22nd.
Vice-Mayor Carla Gunn, who is spearheading this 2020 GO Bond project, said, “For my mother, this place was her school. For me and my generation, this was a gathering place. We want to create something special here for the next generation to have, also.”

Gunn continued, “We couldn’t have done this without [Parks and Recreation Director] Jody [Baker], [BTW Director] Rick [Bruner, Sr.], and Jason Ringdahl and Mick Massey [from BRS].”
She said that the consultants “were so intrigued and excited about this place and its history. We hate to tear it down,” but “we will be transparent” throughout the process with the plans and progress and are dedicated to “making this center this best it can possibly be.”
Ringdahl, one of BRS’s architects, led the crowd through a presentation containing a multitude of factors, such as the history of Sapulpa since the late 19th century, demographics of the community, an in-depth site analysis, a market analysis, including a map of alternate service providers for suggested features of the new facility, and potential ongoing costs and revenue sources.
The architect was enthusiastic about the project and our community, saying, “We don’t often get the opportunity to see somewhere with this kind of history. We’re really having fun with this.”

The BTW Rec Center as it currently stands. 
Vice-Mayor Carla Gunn speaks at the BTW Open House in April. 
During meetings with the Steering Committee, the two open houses, and the (successful) online survey, the consultants asked participants to tell them about the existing facility to give them a feel for the character and history they are intent on preserving in the new one.
Ringdahl said that comments revolved around BTW being “a safe place for kids to go,” a gathering place for residents of local neighborhoods, a place to socialize, and that “back in the day,” it was a place where birthday and holiday parties and other events were often held. There was also, of course, a huge emphasis on the role the gym and basketball court have played in the community.
When asked what patrons would like to see in the new facility, answers included the sentiment that patrons are ready for a change, an opportunity for a new identity as far as out-of-towners’ impressions of Sapulpa go, the need for a space for special events and essential amenities so residents aren’t compelled to go elsewhere for parties and casual gatherings, and that it should be available to and accessible for everyone.
Values intended to be exhibited in the new facility involve a “community feeling,” familiarity, an inviting, welcoming, and social atmosphere, a recognition of the past, including architectural and tangible details from the old center, and an inviting, visible, and clear entry off Route 66.
Those guiding the project also find it imperative to express the values of the namesake himself. Washington was influential, but also accessible and approachable, leader, who made it his life’s work to give back to the people, serve the community, help those in need, and accept all forms of humanity. He was a man of principles who led by example to help others build character, accountability, ownership, the habit of doing the right thing, the custom of taking pride in one’s community and demonstrating courteous leadership.
A lengthy “wish list” of options the steering committee and consultants compiled from which the public could choose to incorporate in the new facility included one to two full-size gymnasiums with basketball courts, an event hall, a multipurpose activity room, a party room, an elevated indoor track, classrooms, a community room, a weight room, a fitness area, an Esports room, a senior adult lounge, a temporary child-watch area, a games/activity/study room for teens, a children’s indoor playground, a bouldering wall (indoor or outdoor), a children’s outdoor spray ground, a memorial garden, outdoor classroom space, a catering kitchen, locker rooms, and administrative space.
Ringdahl said that the next step in the planning process is to take the information gathered from both open houses and their online survey to “fine tune the feasibility study,” and then the City can “take this to the next step.”
He admits that the “budget was a challenge.” They have narrowed the plans down to three realistic options comprising both the target budget and the highest-rated services from the open house and online surveys. Ringdahl said it is crucial to account for “aesthetics, durability, and life-cycle costs” in equal measure, as well as calculating the “estimates for hard costs, soft costs, and cost escalations.” He concluded that “a successful approach” is “to find a balance between programs, budget, and schedules.”
Due to limitations on how municipal bond money is funded, construction is not expected to begin until the fall of 2023, however, City staff, City Council, the BTW Steering Committee, and the Bond Oversight Committee are looking at options to hasten the process.
One of the most important factors in the facility revolves around the question, “What’s our history?” “We don’t want to lose it, tear it all down and forget about it,” said the consultants. Some elements of the old structure will be retained, repurposed as gardens, an outdoor gym space, and/or a stage. “There are options. We will make use of parts of it to continue to celebrate the site,” so its legacy will never be forgotten.










