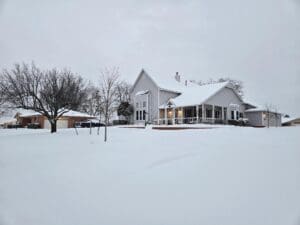An application from AAB Engineering/Alan Betchan for a preliminary plat and a planned unit development for another new addition on the 65 acres on the northwest corner of West 81st Street and Frankoma Road was heard at Tuesday evening’s Planning Commission meeting.
As previously reported by Sapulpa Times, this particular tract of land and its potential uses have been controversial and contentious for neighbors who live to the north and west. Another residential project proposed for the area was denied by the Planning Commission last summer after vociferous public complaints.
Urban Development Director Nikki Howard addressed the commission with a description of the current project and a brief history of the land. She also emphasized that she has had “a lot, a lot” of public input from neighbors again.
Howard said that in July of 2009 the property was rezoned from agriculture to high industrial use for Bennett Steel and an industrial park. Then it was determined that residential use would be more appropriate, so in 2017 the City rezoned it to RS3. (RS3 is a single-family residential designation that requires each lot to be a minimum of 6,900 square feet, each house to be a minimum of 900 square feet, and to have a minimum lot width of 60 feet.) Howard said that at the time, one neighbor was concerned about the potential for mobile home parks and another about no longer being able to shoot guns on their property.
The application that was brought forward last year was a high-density plan including 200 duplex units. Neighbors were concerned about several issues, including too much traffic on 81st West Avenue, more wear and tear on 97th West Avenue than the narrow, county-maintained road could handle, stress on the local school district (Allen Bowden), stormwater runoff, the liability of children from the development possibly wandering onto their property and possibly drowning in a pond or being trampled by a horse, and the ongoing condition of the structures. They strongly asserted that the duplex development would ruin the country-living nature of the area, lower their property values, and destroy the natural habitat of the trees and wildlife.
The planning commission sided with neighbors over the developer and denied the application.
The recent application was drastically different and from a new developer, and City staff hoped nearby residents would support it. The maximum number of homes on the application was 260, all to be high quality, single-family, owner-occupied brick dwellings with two-car garages, trees, open space, and landscaping requirements with options costing from around $175K to $225K each, depending on square footage. Additionally, the developer offered to improve 97th West Avenue, the western border of the development. The City said it has planned for 200+ homes for the area, so with the other benefits, this was in line with their ideas and more importantly, would give them a chance to add extra conditions if the planning commission felt they were needed.
Chairman Andrew Probst asked Howard why the applicant needed a PUD approval, and she explained that it was because the developer wished to reduce the lot widths from 60 feet to 55. “It also gives us the ability to put those above-listed restrictions in.” She said, “this developer has gone leaps and bounds above the previous applicant and this project is much better for the area than an industrial park.” Probst replied that the commission didn’t want to lessen the lot sizes and said “I’m of the opinion that this density is still too much.”
Howard asked the commissioners to “please keep in the back of your mind that if someone comes in with a straight RS3 plat, they could build approximately 300 homes here and there would be no development standards. They could build anything greater than 900 square feet, they wouldn’t have to do brick facades, or trees, or landscaping. You may give up 5 feet in the lot width, but you gain a lot in what the neighborhood can look like.” They would also have access to 97th West Avenue with no impetus to improve it first. Commissioner Carla Stinnett said, “so a lot of what the neighbors are saying is irrelevant; the developer could do it without ever coming [to planning commission]?” Howard answered, “correct.”
Commissioner Kayla Parnell asked, “if we stay with 60-foot lot widths, it would only eliminate about 15 houses, correct?” The project engineer explained that while that was technically the case, this particular developer has a product that is attractive and appeals to the market that fits with a 55-foot width plan. “The builders need that size to make their product viable,” he said.
Betchan said, “the lot size is not smaller, it’s just the width. It could be 60-feet wide but more shallow, but we’re just asking for a 5-foot reduction for higher standards. Everything else conforms” with City code. “Ultimately, space translates into cost, which changes the price point, which changes the economics of the project as a whole. Lot yield is crucial to the viability of this project,” said the engineer. He said that if the lots were not a 55-foot width the “cost goes up by at least 10% and then gets taken out of the finishes of the home, and that’s when you get a lower quality.” Betchan concluded by saying that the “green space, walking trails, and architectural standards” going into this project should “far outweigh the 5-foot lot change.”
Six neighbors chose to make public comments opposing the development. The comments echoed ones made in the past and centered around concerns about density, wear on the road, traffic, liability issues, and the potential of their property values being lowered.
Ultimately, the vote was 5-2 in favor of denying the application. The applicant can appeal the denial to the City Council, which could happen as soon as February 15th, should they choose to do so.









