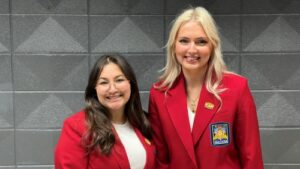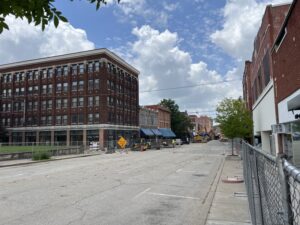The I.O.O.F (Independent Order of Odd Fellows) building was constructed in 1908 as the meeting house for I.O.O.F Lodge No. 79. The three-story red brick building, which is located on the southwest corner of Park St. and Dewey Ave. was designed by architect O.A. Rauschenbach.
The building has a turret and canted (slanted) entrance on the northeast. The turret originally had a dome, which was removed during the 1930s. The entrance to the I.O.O.F meeting hall on the upper floors was by a stair, with outdoor stairs on the west end of the north side of the building.
The ground-floor brick had been painted red. The upper floors are two different shades of brick, the turret being a darker brick than the upper walls. The canted entrance on the ground-floor Dewey side entrance was later modernized and is now an aluminum and glass double-door entry with sidelights and a large transom.
The second and third floors incorporated one-over-one wood hung windows, with a continuous stone sill and wider individual stone headers. On the north side, below the cornice in the west bay, a continuous stone plate still shows the three interlocking rings of the I.O.O.F on the capstone of the building.
What Was “The Independent Order of Odd Fellows?”
The Independent Order of Odd Fellows (I.O.O.F.) is a non-political and non-sectarian international fraternity order of Odd Fellowship. It was founded in 1819 by Thomas Wildey in Baltimore, Maryland. It evolved from the Order of Odd Fellows founded in England during the 1700s. The IOOF was originally chartered by the Independent Order of Oddfellows Manchester Unity in England but has operated as an independent organization since 1842. The order is also known as the Triple Link Fraternity, referring to the order’s “Triple Links” symbol, alluding its motto, “Friendship, Love, and Truth. The command of the IOOF is to “Visit the sick, relieve the distressed, bury the dead, and educate the orphan.
On the turret, beneath the metal cornice, there were, and remain today, three rectangular panels in the lighter colored brick. The center panel has I.O.O.F in darker brick.
The building was first occupied in 1909. The ground floor tenant was Cowman’s pharmacy, owned by E.E. Cowman, who built the Cowman building on Dewey Ave, across from the courthouse, which later became Rule-Reel furniture. When Cowman built the Cowman building, he was asked if he was going to move his drugstore, the response was that his drugstore was in the “best location in town.”
Sadly, the building has a somewhat sinister history in regards to the IOOF meeting hall. During the racially-charged 1920s, The KKK (Ku Klux Klan) had a significant presence in Sapulpa. During those tumultuous times, the KKK held meetings in the I.O.O.F hall.

Cowman’s Drug occupied the ground floor until 1928. In 1930, Humes Drug occupied the first floor until 1938. E.E Cowman operated Pay Less Drug from 1940 to1947 on the ground floor. From 1951 to 1963, Batemen drug was in that location. Zales Jewelry occupied the first floor from 1966 until 1981. Hardesty’s of Sapulpa Fine Jewelry was a tenant on the ground floor from 1982 to 1985. Jackson Loan occupied the space form from 1986 to 1990. Southern Touch Antiques was there during 1991. Wood-n-Treasures operated there from 1992 to 1996. The Wild Pig Deli occupied the space during 2002. Nana’s Deli was there from 2004 to 2005. In 2006 it was Lunch at the Brownstone, in 2007, it was Chastains’s Cafe. The Boomerang restaurant opened in 2008 and was the last occupant downstairs.
Records indicate that the I.O.O.F hall was on the upper floors through 1926. From 1909 until 1951, there were a vast number of businesses and professionals services that occupied the second and third floors. There were doctors such as J.W. Bone. W.A.Martin, Rutherford and Renfro, and C.L. McCallum. One of the physicians, J.W. Bone. was listed in the 1920 directory as a physician, surgeon, mayor, and police judge. There were dentists such as W. T. Brimacombe and George A. Farris. In the 1930s there was a dancing school, beauty shop, and a flower shop upstairs. From 1951 to 1969, the upstairs were apartments, however in 1951, Edith Cowman, Optometrist was located upstairs along with the apartments.
The entire building has been vacant for some time, but hopefully, someone will lease it or buy it and once again, commerce will thrive in this historic building with its stunning architecture.
Special thanks to Rachel Whitney of the Sapulpa Historical Society for providing photography and the timeline of the building.










