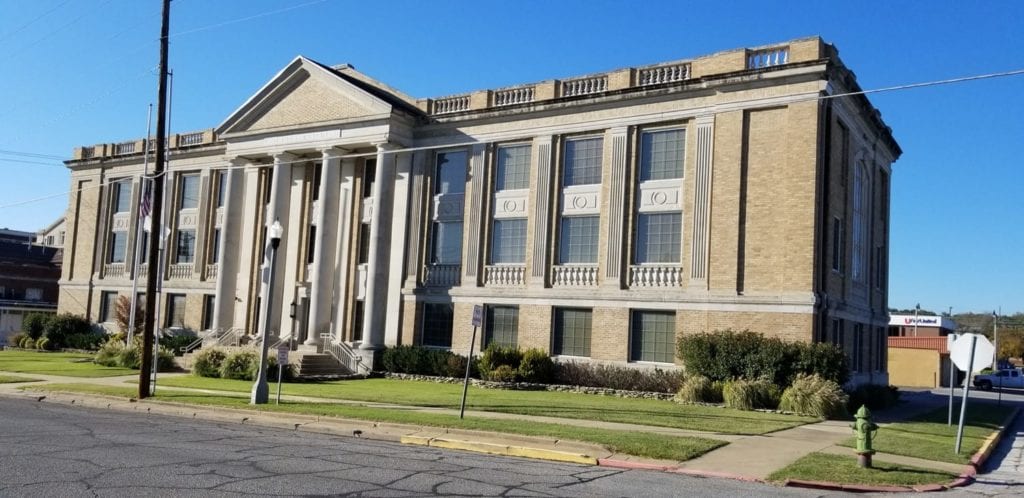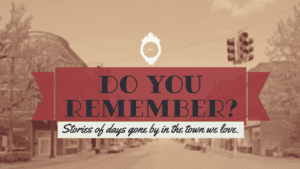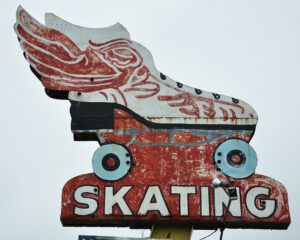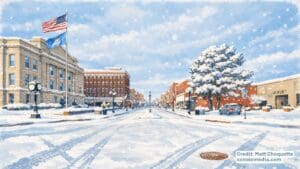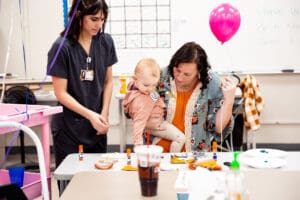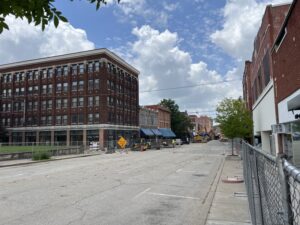On June 9, 1915, trustees of Masonic Lodge No. 170, H.C. Abbott, Dr. J.W. Hoover, and William B. Welch, paid owner Mary L. Huffstettler the sum of $1,400 for Lot 5 of Block 50.
In 1922, the site was occupied in some sort of structure. By 1924, the site was occupied by the Boy Scouts of America.
On August 22, 1924, Sapulpa Masonic Lodge No. 170 AF&AM, formed the Sapulpa Masonic Building Foundation for the purpose of building a new Masonic Temple at the site. Documents signed by trustees of Lodge No. 170, H.L. Snider, C.J. Wolfe, and F.R. Virden.
The new two-story brick temple was completed in 1925. The cornerstone reads, “Sapulpa Lodge 170 AF&AM, laid by G. B. Bristow, Grandmaster, April 20, 1925, A.L. 5925.”
Sidenote: A.L. stands for Anno Lucis (In the Year of Light) is a dating system used in Masonic ceremonial or commemorative proceedings, which is equivalent to the Gregorian year plus 4,0000.
The names of the contractor, builder, architect, and the cost of the building are unknown. Based on the valuation of the 1928 mortgage, the estimated cost was $80,000.
The Masonic Building Association secured an $80,000 first mortgage with the Colorado National Bank of Denver on June 1, 1928, and 5 ½ percent serial Gold Bonds were issued.
Masonic Lodge No. 170 used from 1925 until 1942, at which time they could no longer make the payments, the mortgage was foreclosed, and they lost the building.

Dances were held in the Ballroom from 1937 to 1940.
On December 18, 1942, The Liberty Glass Company/George Collins purchased the building from the Colorado National Bank of Denver, Colorado.
The building was then named the Collins Building and served as the Liberty Glass Company Office Building from 1942 until May 5, 1985, at which time the building was sold to RBC Exploration Company. During that time, Red Ball Trucking and the Tulsa-Sapulpa Union Railroad had offices in the building. Exploration Company. On October 20th,1988 RBC sold the building to BTT Company. On May 18, 1989, BTT sold the Building to Interstate Distributors.
In late 1989, The Creek County Board of Commissioners reportedly bid $295,000 for the building. This attempted purchase was thwarted by then-District Attorney, David Young, who challenged the legality of the purchase without voter approval.
Subsequently, the Creek County Industrial Authority purchased the building for $218,000 and donated it to the County.
In 1993, an ad hoc advisory committee, composed of members from the county at large, as well as representatives of the Judicial and administrative offices of county government, appropriately named, the “Creek County Expansion Committee.” They were tasked with presenting a comprehensive plan to the Board of Commissioners.
Funding from private sources was utilized by the committee to pay for engineering, mechanical, and electrical studies. Remodeling began in 1995 for offices that were confined quarters at the Creek County Courthouse. The $400,000 remodeling cost was paid for by savings in the county’s general fund.
The sheriff at the time was Larry Fugate, who instituted an inmate work program, which provided inmate labor of work during the remodeling of the Collins building. It has been estimated that the program saved the Creek County taxpayers $60,000 on this project.
It was felt that it was better for these prisoners, who possessed needed skills, to be out working rather than sitting in jail “Where they cannot see the light of day.” There were a few inmates who decide to walk away, however, only non-violent offenders were chosen for the trustee work program.
There was one inmate who said the attraction of his wife “got the best of him.” The inmate returned to the county jail and turned himself in, “once the urges had been satisfied.”
The renovation was completed and a ribbon-cutting ceremony was held in 1996. The County commissioner, as well as the County Clerk, Treasurer, and Assessor’s staffs are housed in the Collins Building.
The building retains much of its architectural beauty with elegantly carved wood, marble, and terrazzo floors. The Ballroom is used for public and private events and is virtually the same as it was when it was first constructed with all its splendor.
What building would you like to see us cover in a future edition? Send your ideas to news@sapulpatimes.com

